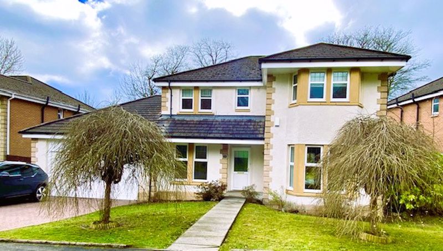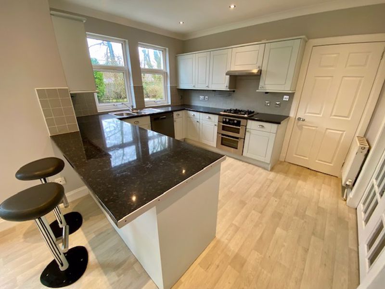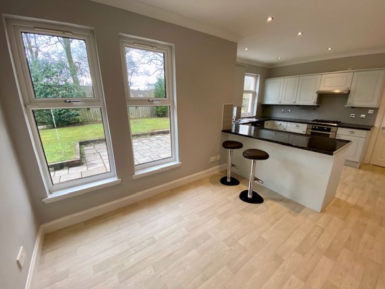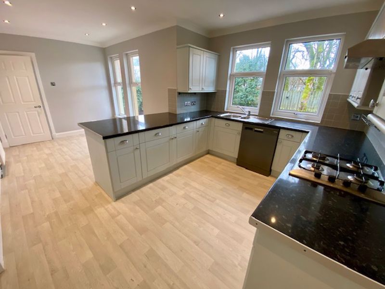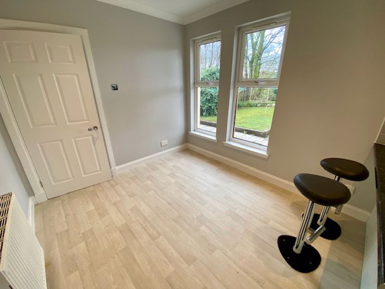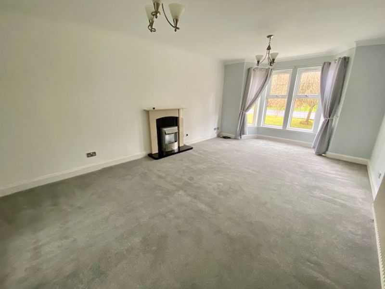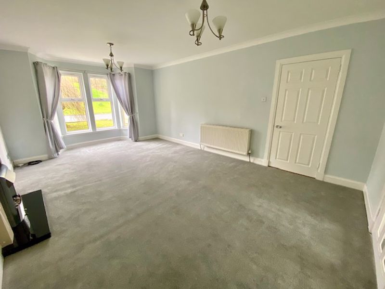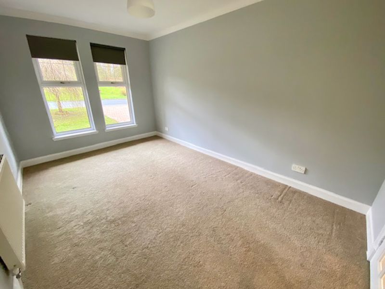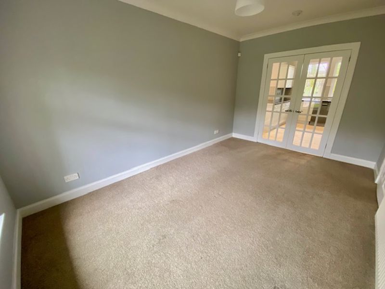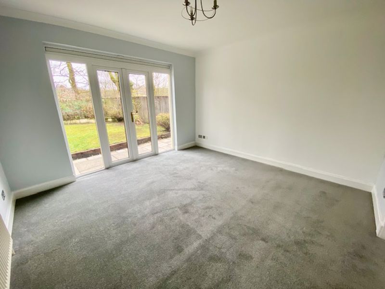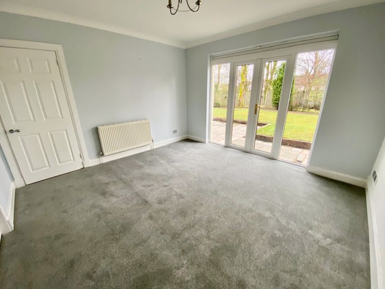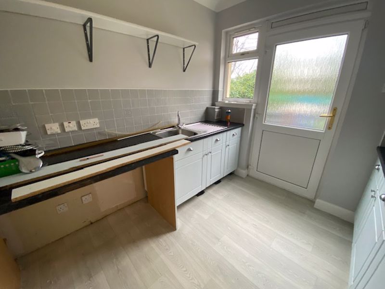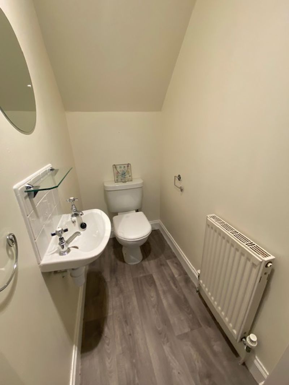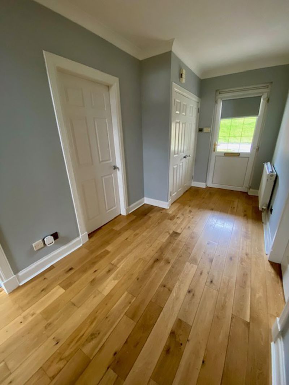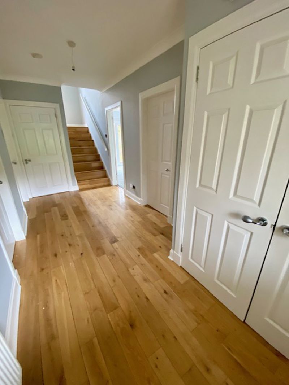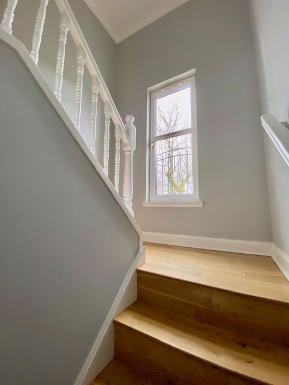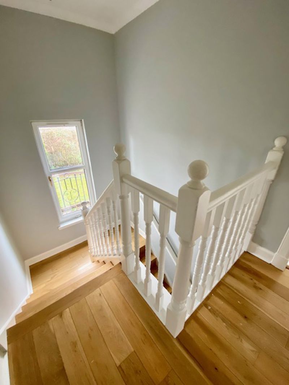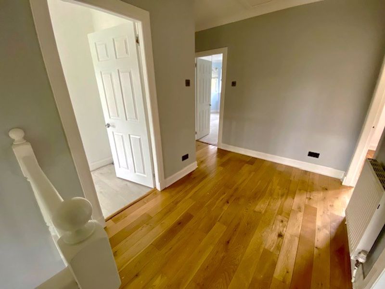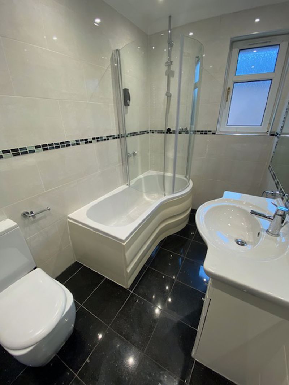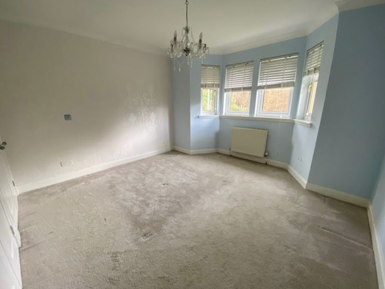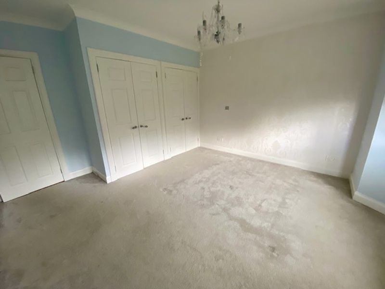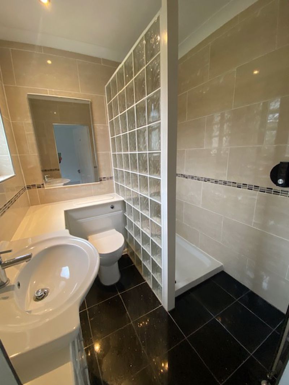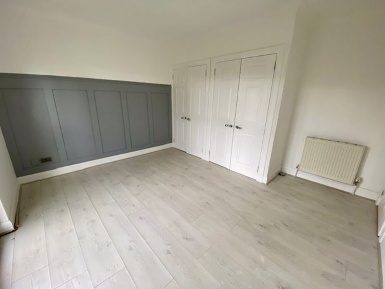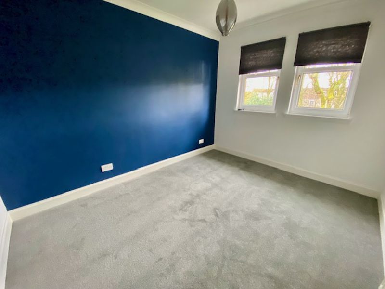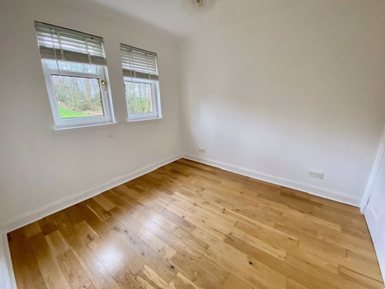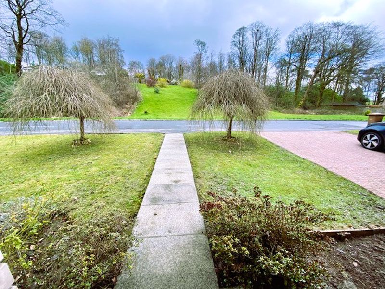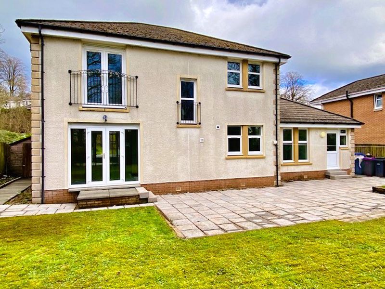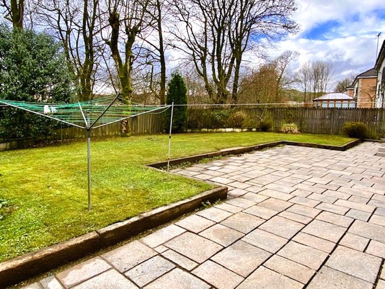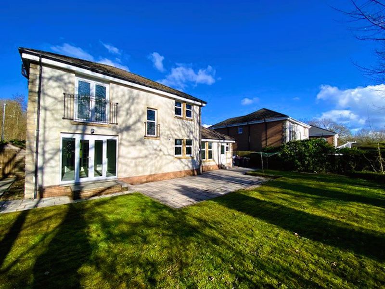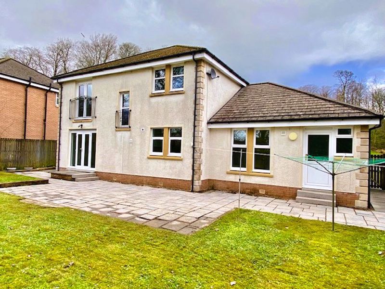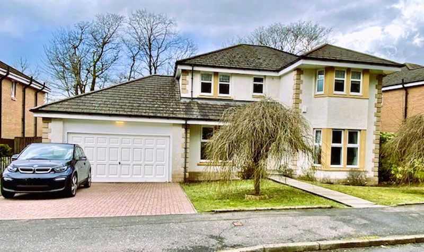Redheugh Avenue, Kilbirnie Offers in the Region Of £300,000
 4
4  3
3  3
3- Detached Villa
- Stunning Family Home
- Spacious Lounge with Bay Window
- Modern Breakfasting Kitchen
- Separate Dining Room
- Four Double Bedrooms with Master Bedroom En-Suite
- Beautiful Countryside Views
- Juilet Balcony
- Integrated Double Garage with Monoblock Driveway
- Quiet cul de sac location
No 5 Redheugh Avenue is located within an exclusive development within the grounds of the old Redheugh Mansion House Estate.
Enjoying a preferred position with countryside outlook this beautifully spacious family home has much to offer. Internal inspection reveals a bright entrance hallway leading to the stunning breakfasting kitchen, with modern units overlooking the back garden. The bright spacious Lounge benefits from a bay window to the front of the property. With flexible accommodation the ground floor also has a separate dining room and second sitting room which could be used for a home office or playroom. A modern utilty room and wc completes the ground floor. The property enjoys four double bedrooms with the master being en-suite and a family bathroom on the upper level.
The property also benefits from a large monoblock driveway leading to the integrated double garage, large patio at the back garden and grass area in the enclosed back garden. The property has many enhanced features with oak flooring, chrome sockets and switches, coving and spotlights.
Properties is this area are rarely on the market and therefore we recommend early viewing.
EPC Band C, Council Tax Band G
The town of Kilbirnie itself has many amenities to include local primary and secondary schooling and shopping facilities. For the commuter there are excellent road and rail networks providing easy access to Glasgow and beyond.
This property will appeal to many buyer profiles and therefore early viewing is recommended.
VIEWING: Strictly by appointment through Coast Estate Agents on 01294 313016
OFFERS: All offers should be submitted to Coast Estate Agents on This email address is being protected from spambots. You need JavaScript enabled to view it.
INTEREST: It is important your solicitor notifies this office of your interest otherwise this property may be sold prior to your knowledge.
HAVE A PROPERTY TO SELL? Call Coast Estate Agents on 01294 313016 and arrange your FREE valuation.
Disclaimer : Whilst we endeavour to provide as accurate information as possible, our particulars are for reference only. Dimensions are taken at widest points and our floor plans are not to scale.
Kilbirnie KA25 7JL
Entrance Hallway
Entered via half glazed UPVC door into the bright hallway with neutral decor, coving and oak flooring. Double door cupboard containing the electrical consumer until. The beautiful oak flooring continues to the staircase and upper landing. Window on the half landing. Panel doors to all rooms with stainless steel fittings.
Lounge
21' 0'' x 13' 1'' (6.4m x 4.0m)
Spacious lounge with bay window out to the front of the property with lovely countryside views. French doors into the sitting room at the rear of the property. Two ceiling light fixtures and coving. Modern electric fire place with stone surround and hearth. Chrome light fittings and switches.
Kitchen/Breakfast Room
19' 8'' x 12' 4'' (6.0m x 3.75m)
Generously proportioned dining kitchen with painted wall and floor units with chrome handles. Marble effect worktops and breakfast bar. Stainless steel one and a half sink with chrome mixer tap below the window overlooking the back garden. Integrated electric double oven with gas hob and extractor hood. Integrated Fridge and Freezer. Plumbed for dishwasher. Chrome switches and sockets. Spot lights into the ceiling and coving. Block effect vinyl flooring. The dining area has two windows to the back garden.
Sitting Room
13' 1'' x 12' 4'' (4.0m x 3.75m)
Good sized sitting room with French doors to the lounge and out to the enclosed back garden. Neutral decor and carpet. Ceiling light fixture and coving. Chrome switches and sockets.
Dining Room
14' 9'' x 9' 6'' (4.5m x 2.9m)
Access via panel door from the hallway or via french doors from the kitchen. Neutral decor and carpet. Ceiling light and coving.
WC
Modern white suite with chrome fittings. Neutral decor with grey vinyl flooring. Spot light fitting to ceiling. Extractor fan.
Utility room
9' 0'' x 8' 6'' (2.75m x 2.6m)
Same units, handles and worktops as the kitchen. Half glazed UPVC door to the back garden. Stainless steel sink with chrome mixer tap. Plumbed for washing machine and tumble dryer. Spot lights into the ceiling and coving. Door giving access to the integrated double garage.
Master bedroom
14' 9'' x 13' 1'' (4.5m x 4.0m)
Master bedroom with neutral decor to three walls and contemporary paper to the feature wall. Bay window to the front of the property. Two double door cupboards with hanging rails. Neutral carpet. Ceiling light and coving.
En-suite
6' 7'' x 6' 3'' (2.0m x 1.9m)
Modern white suite with chrome fittings and ceramic tiles to the floor and walls. Large walk-in shower cubical with glass brick partition and power shower. Chrome towel radiator. Frosted window to the front of the property. Spot lights into the ceiling and coving. Vanity unit below the sink with drawers and cupboard.
Bedroom 2
13' 1'' x 12' 2'' (4.0m x 3.7m)
Double bedroom with French doors with Juliet balcony to the rear of the property. Neutral decor and light wood laminate flooring. Ceiling light and coving. Two double door wardrobes with hanging rails and shelves.
Bedroom 3
12' 2'' x 9' 10'' (3.7m x 3.0m)
Double bedroom with window to the rear of the property. Neutral decor to three walls with coloured feature wall and new grey carpet. Ceiling light and coving. Double door wardrobe with shelf and hanging rail.
Bedroom 4
10' 2'' x 9' 10'' (3.1m x 3.0m)
Double bedroom with window to the front of the property. Neutral decor and oak wood flooring. Double door wardrobe with shelf and hanging rail. Ceiling light and coving.
Family Bathroom
9' 10'' x 5' 7'' (3.0m x 1.7m)
Modern white suite with chrome fittings. Ceramic tiles to floor and walls. Shower over bath with glass screen. Frosted window to the side of the property. Vanity unit below the sink.
Integrated Garage
18' 1'' x 16' 9'' (5.5m x 5.1m)
Integrated double garage with large electric door to the driveway. painted floor and walls. Two strip lights to ceiling. Contains modern combi boiler.
Outside
Enclosed back garden with paved patio area to the immediate rear of the property. Lawn with mature borders of shrubs and trees. South facing to the River Garnock at the end of the garden. Outside tap and light. The front garden is laid to a combination of lawn, paved path with borders of shrubs and two willow trees. Monoblock Driveway in front of the garage for two cars. Outside light.
Kilbirnie KA25 7JL
| Name | Location | Type | Distance |
|---|---|---|---|






































